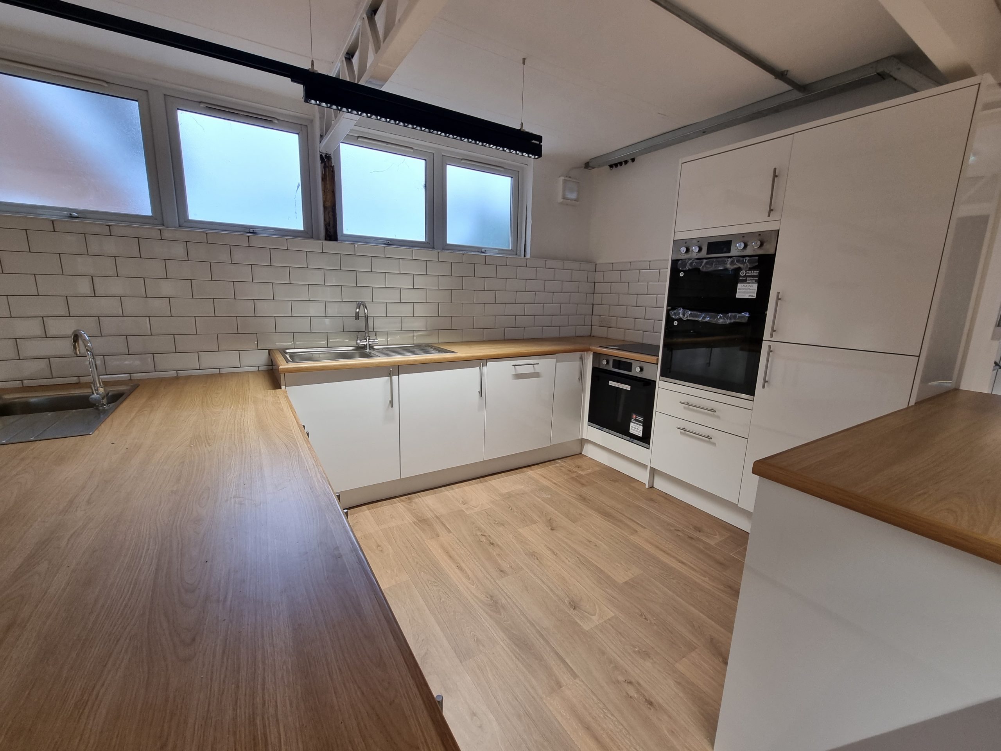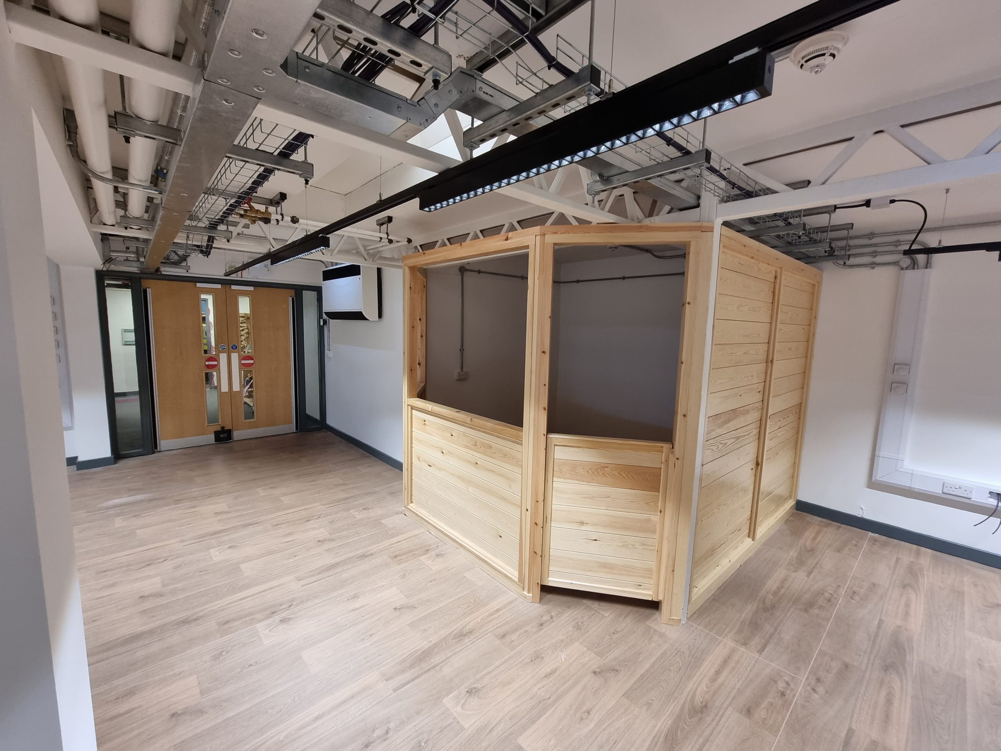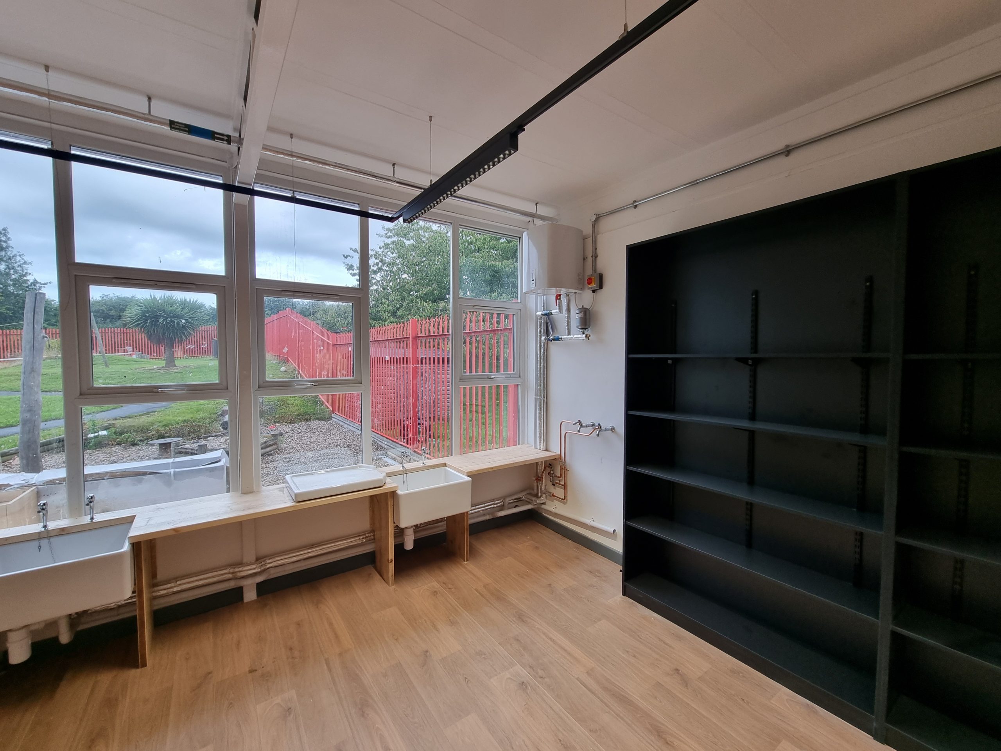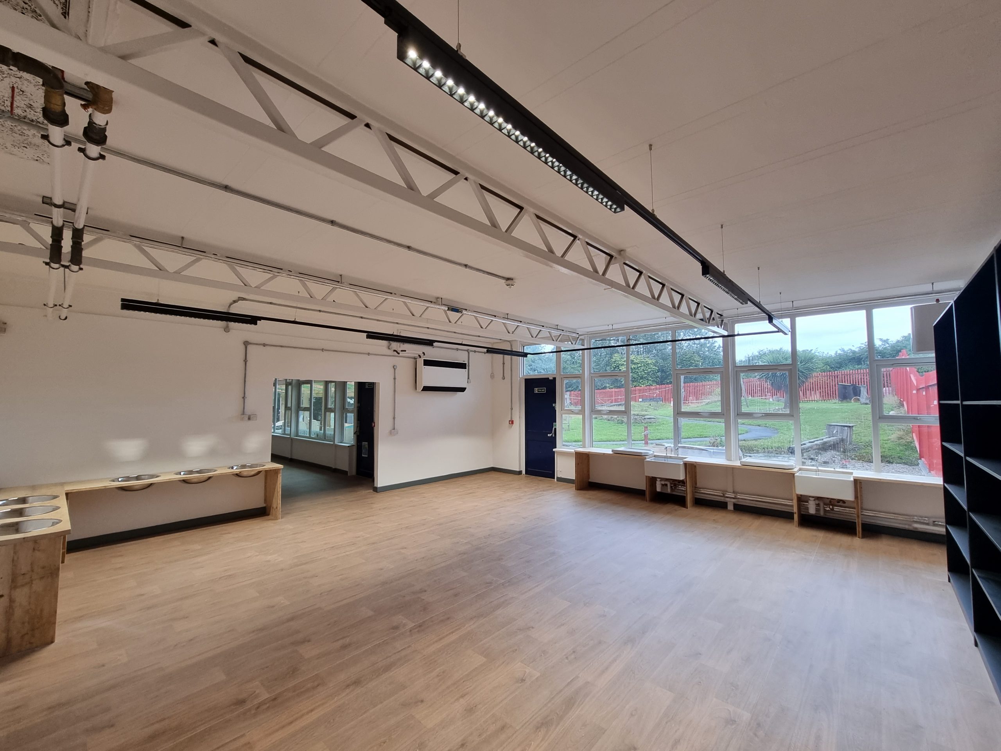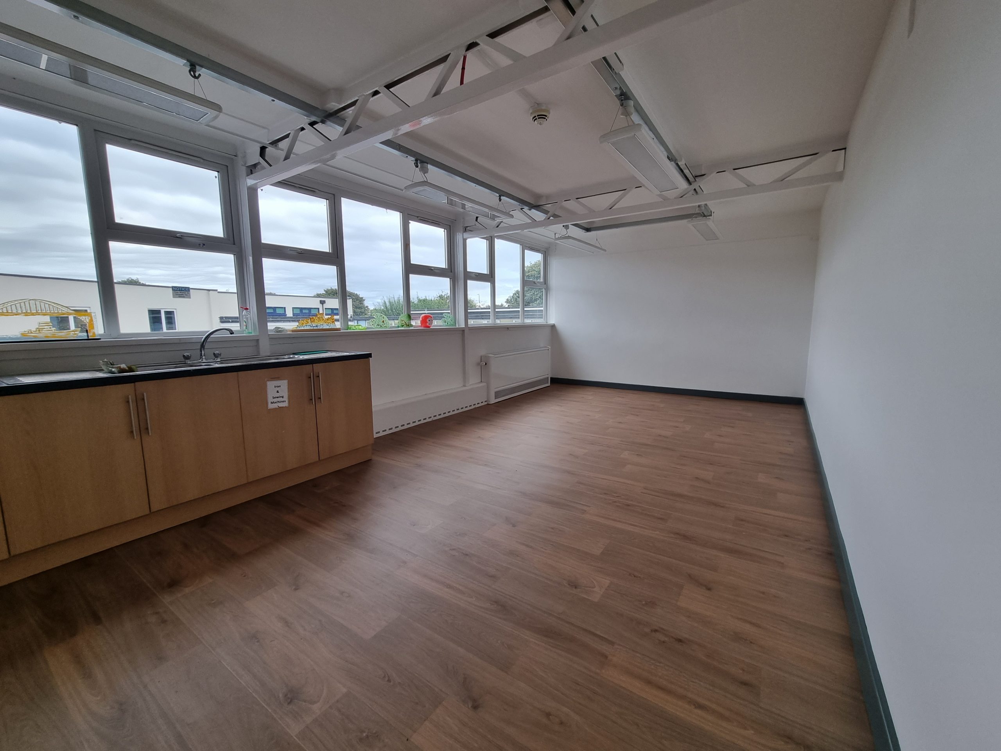NORTHERN SAINTS PHASE 5
Project Description
After years of working together, Meldrum Facilities have been chosen again to carry out work on Northern Saints in Sunderland. The scope of works included the internal renovation of three classrooms and an open teaching area, fitted with a tree house, sensory room and kitchen area. Refurbishments to the girls and boys toilets, an art room, corridor area, main hall (lighting) and main school reception area.
Northern Saints C of E Primary School is a Christian primary school that offers the Christian message of love, joy, and the celebration of all humanity, without exception or exclusion. This is encapsulated by their school motto, “Together We Rise”.
Overall Key Features:-
- Sensory room
- Treehouse
- Lowered sinks and basins
- Open plan learning area
- Refurbishments to boys and girls toilets
- Art room
- Main hall lighting
- Main school reception area
- Working in a live school
Fabrication Works:-
Meldrum Fabrication fabricated and fitted support steelwork to assist with the formation of the open plan learning space. Brickwork was removed from the existing rooms and steel work was put up in replacement of the deconstructed support walls.
Bespoke Joinery:-
A bespoke joinery package was delivered to the school’s exact requirements providing a custom kitchen, treehouse play area and a sensory area.
AT A GLANCE
Value
£360K
Client
PETER COOTE ARCHITECT
Contract – JCT
