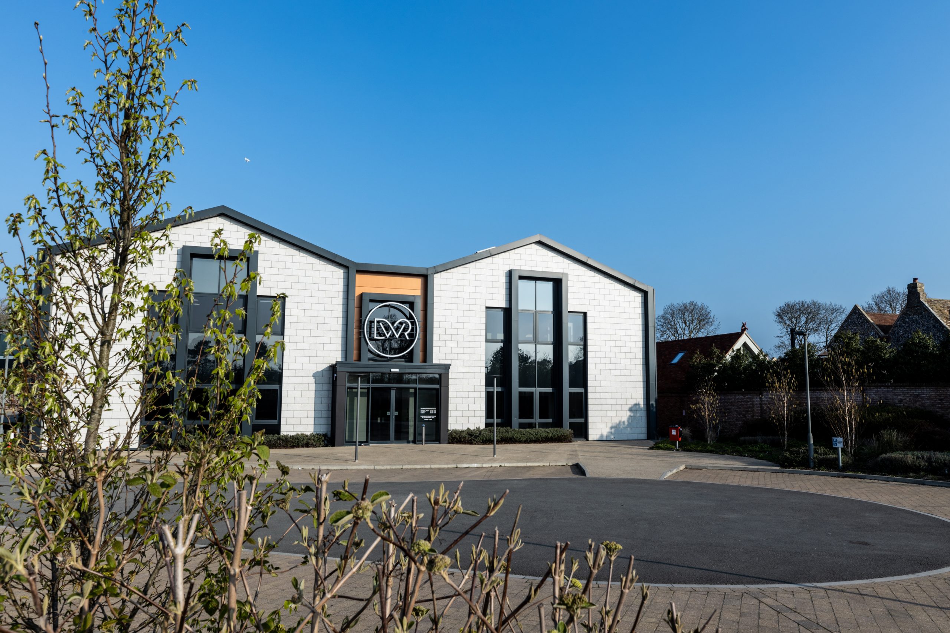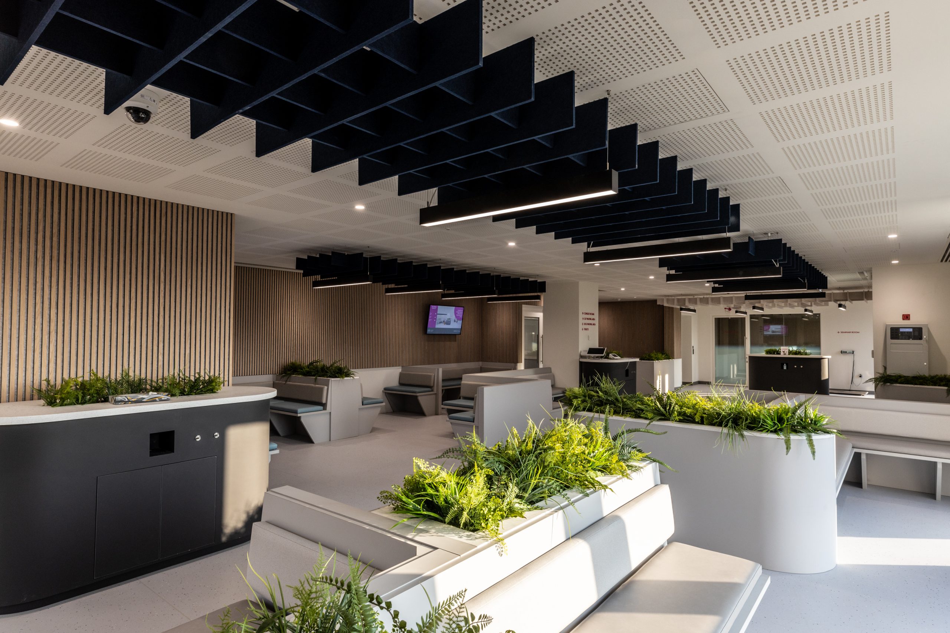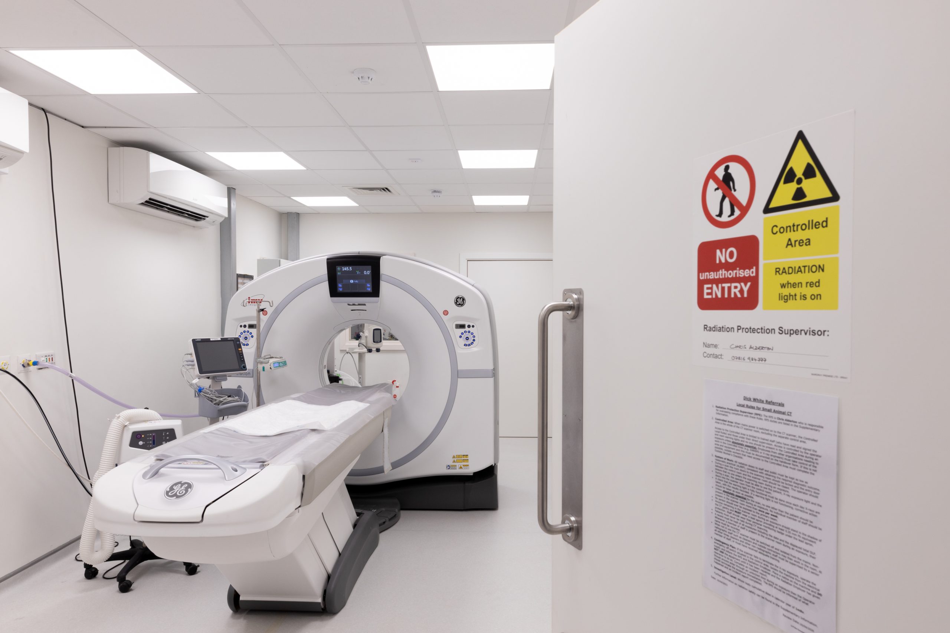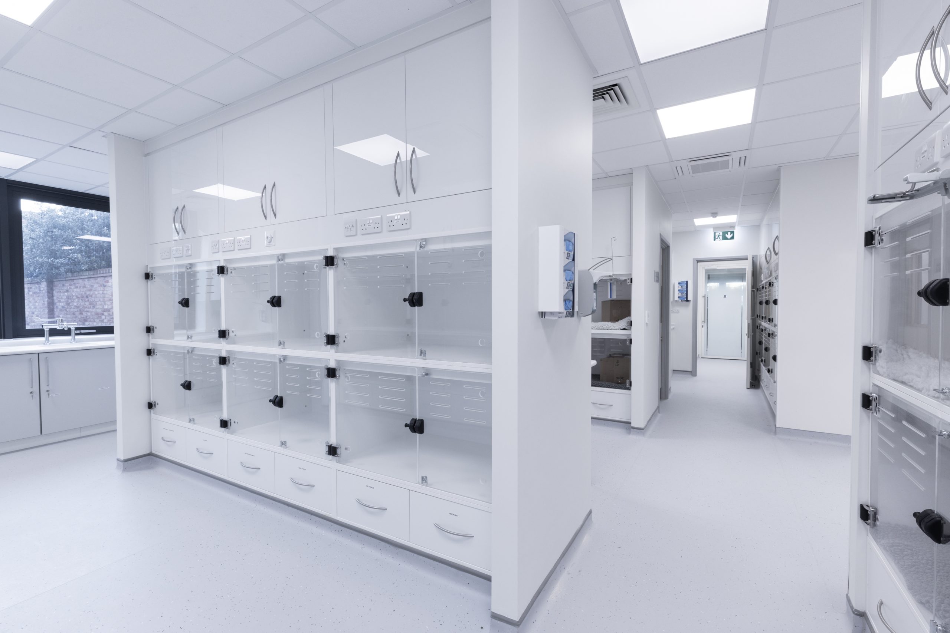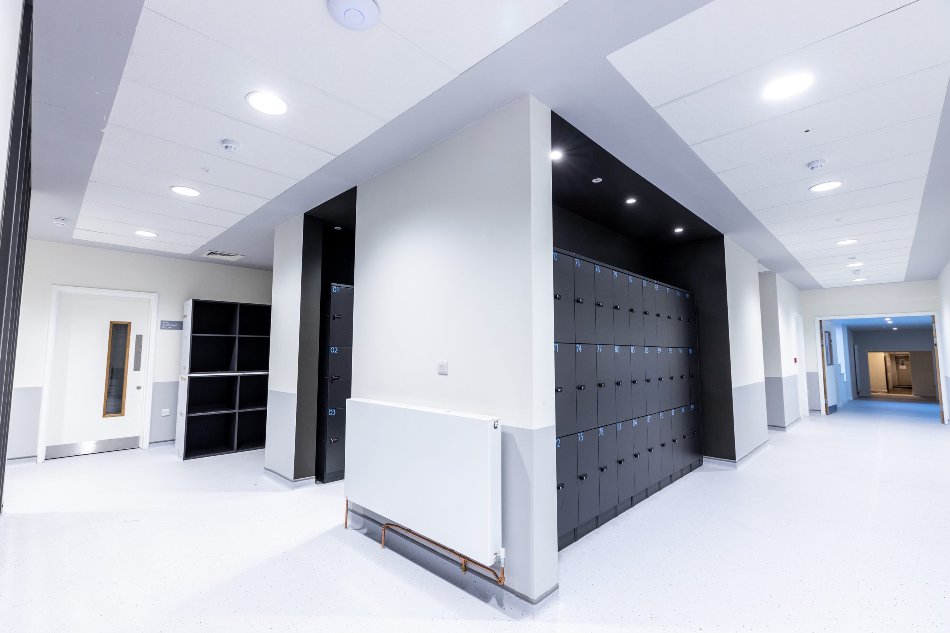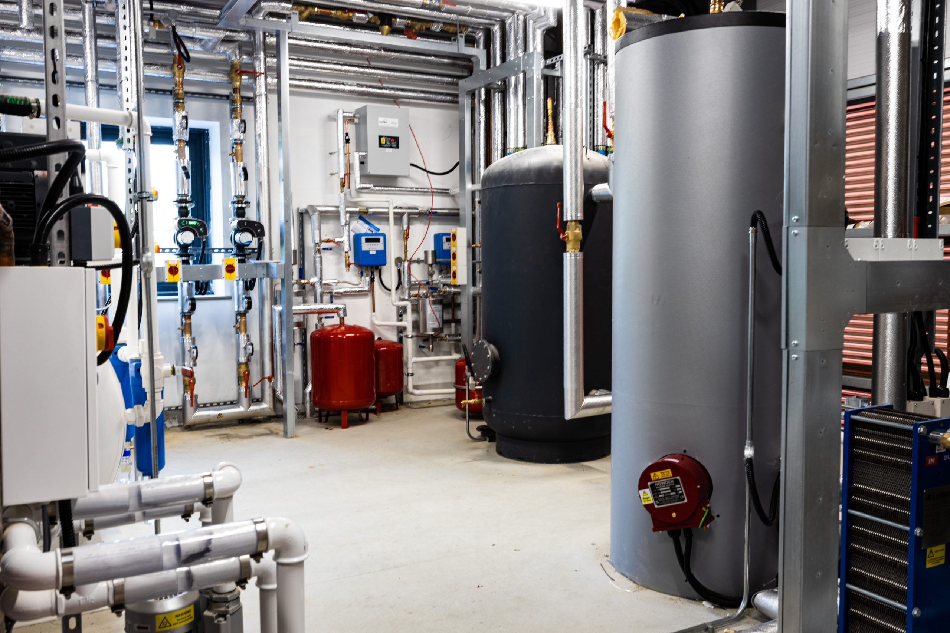LINNAEUS VETS
Meldrum Construction were appointed as the main contractor on this fit out project. Meldrum were involved in all aspects of the project, from securing planning to liaising with the landlord. The scope of works for making this interior space ready for occupation included the extension of the existing veterinary hospital as well as the creation of a service yard to the rear of the building.
This high-end specialist veterinary hospital was provided for Dick White Referrals (DWR). They are one of the largest, multi-disciplinary vet referral centres in Europe, offering outstanding levels of clinical care with state-of-the-art facilities.
Overall Key tasks: –
• Reduce level dig to adjoining areas.
• Installation of drainage and foundations.
• Cut & carve of existing steel frame and installation of additional steelwork.
• Cutting out of existing floor slabs & slab drainage.
• Installation of partitions and ceilings.
• Insertion of climate-controlled consultation rooms.
• Provision of new ICU, ER, resus and triage areas. comprising of specialist medical fitted furniture and sealed whiteroc hygienic wall cladding and surface finishes.
• Creation of a Faraday cage and lead shielded rooms, shielded doors and vision panels.
• Provision of a full imaging suite to accommodate specialist MRI, CT and X-Ray facilities.
• Full MEP installation including medical gasses.
• Completion of floor finishes, decoration, and bespoke joinery.
• Finalisation of tiling and general joinery.
• Construction of new cat condos and secure animal kennels.
• Installation of FF&E and loose items as well as
decorative acoustic wall panelling, ceiling hung acoustic rafts and baffles.
• Fitting of pneumatic tube point to point document and sample delivery system.
Fabrication Works
Meldrum Fabrication produced and fitted support steel work to assist with the formation of the open plan learning space. Brick work was removed from the existing rooms and steel work put up in replacement of the deconstructed support walls.
Bespoke Joinery
A bespoke joinery package was delivered to a very high standard and specification, providing a brand-new administration area, veterinary preparation zones and theatre services in addition to a brand-new open plan waiting area leading to our newly constructed consultation rooms and treatment areas.
Special Requirements: –
• MRI quench pipe installed to safely expel helium out of the building.
• MRI and CT rooms were constructed as part of the overall veterinary extension project.
• Access control technology was installed to increase the overall security within the veterinary hospital.
• Incorporation of large amounts of variation works within the programme without effecting the completion dates.
• Phased working and careful planning of works to allow working in close proximity to a live veterinary facility with staff and animals’ nearby to construction works.
• Reprogramming the initial works to allow early handover and further reduce the programme completion period.
Early hand over of the laboratory areas of the building to allow DWR to commence their operations ahead of overall construction completion. To facilitate this, site had to take great care in segregating the work areas to ensure this was achieved safely. The decision was made to increase our site presence and dedicate a Fire Marshall to ensure the client could take early partial possession of a section of the site.
AT A GLANCE
Value
£9.8M
Client
LINNAEUS VETERINARY LIMITED
Contract – JCT
