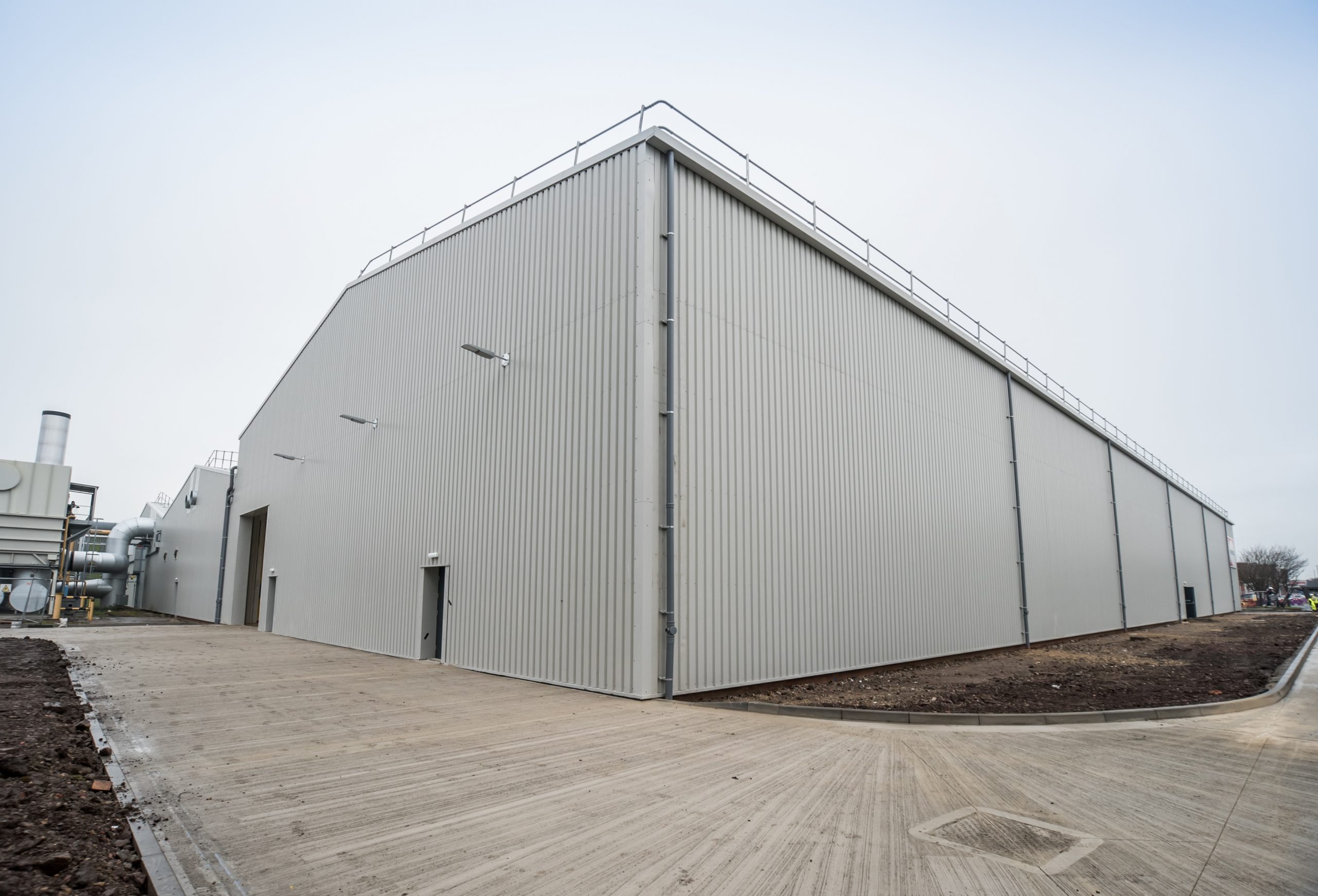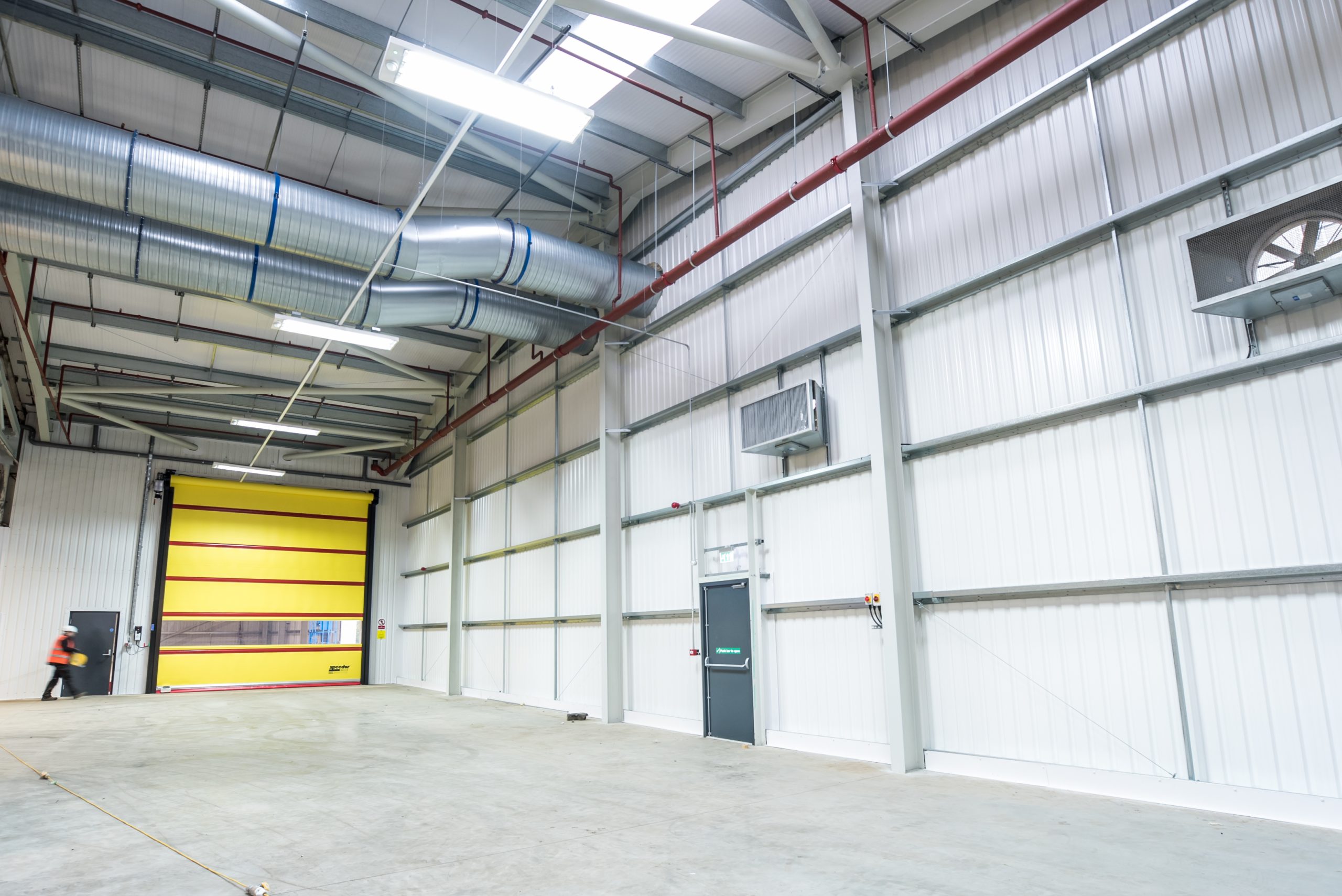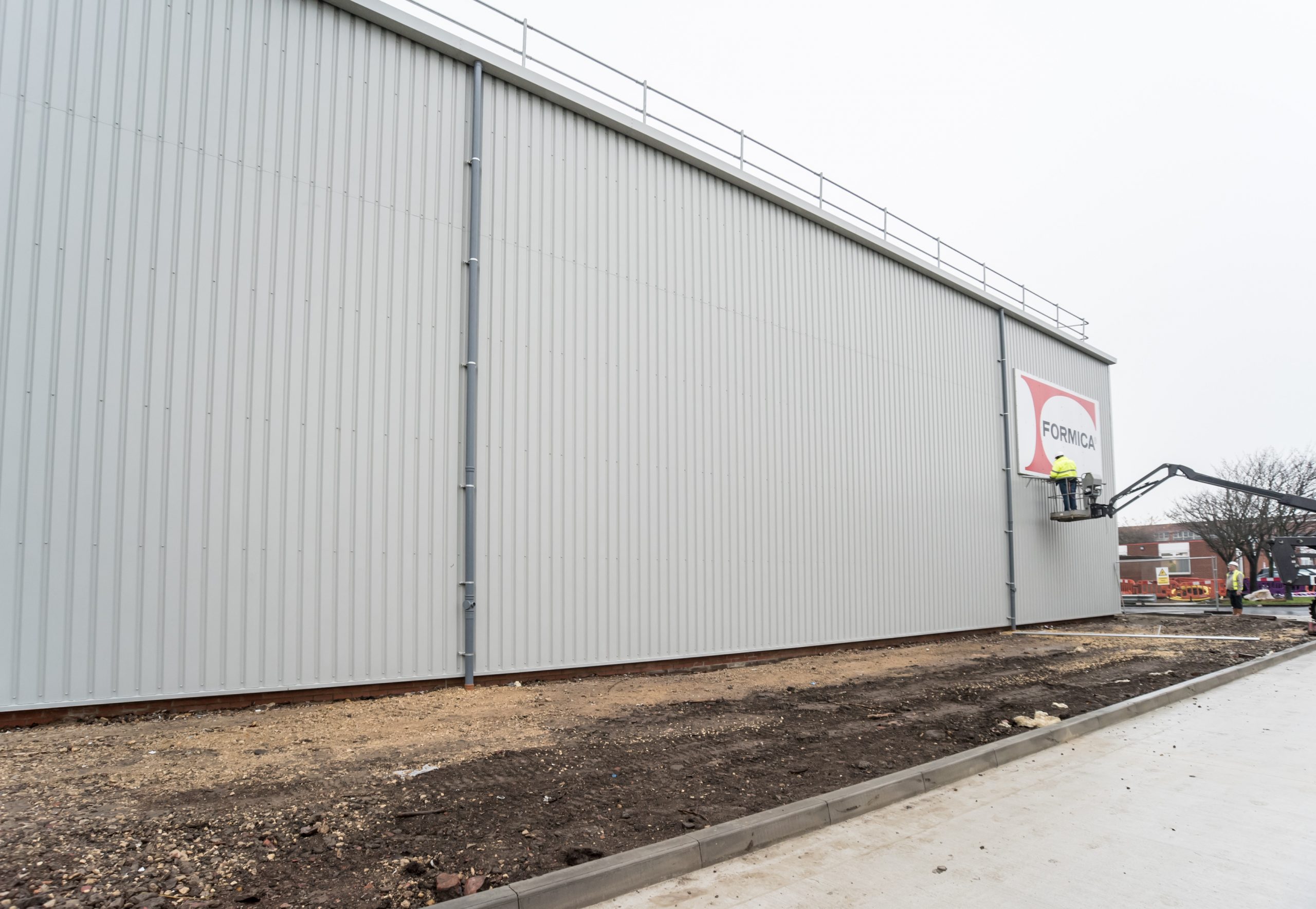FORMICA
FACTORY EXTENSION
CASE STUDIES
This project was an extension to the West Factory Unit and associated access road.
- Erection of steel framed building tied in to existing West Factory with built up cladding system
- 2800m² internal floor installed to FM2 specification.
- Complex NWL drainage diversion
- 20-week construction delivered on programme
- Working in live factory environment
- Contract delivered in 2 phases to suit clients fit out requirements
- Attenuation tank and penstock
- 2300m² (460m³) concrete slab poured in one day to minimise construction joints
- 8m deep NWL drainage diversion
- Timely demolition of existing factory wall, with care taken not to disrupt production or contamination of Formica equipment
AT A GLANCE
Value
£1.6M
Client
FORMICA
Contract – JCT



