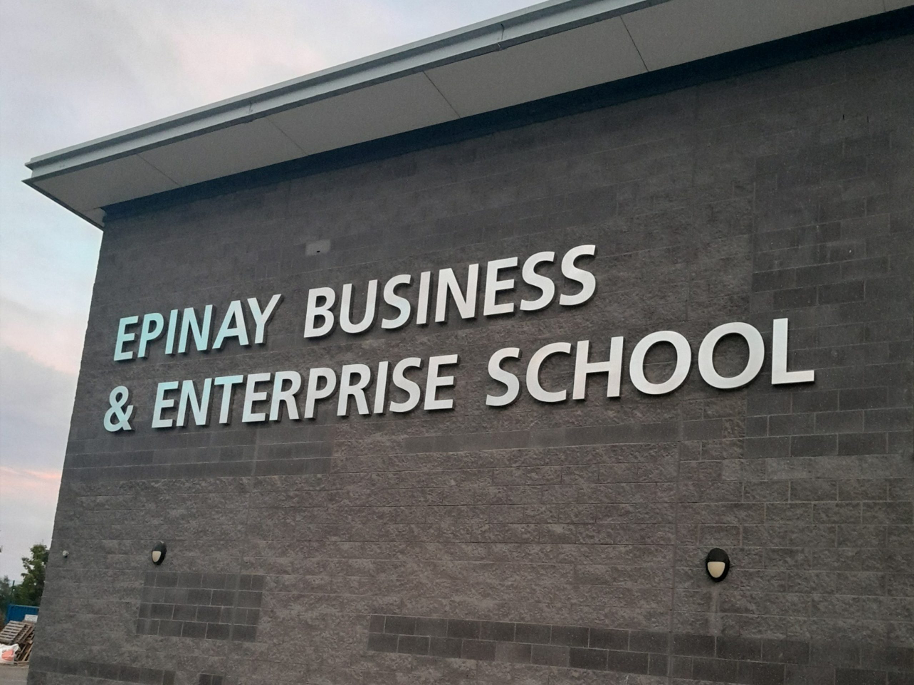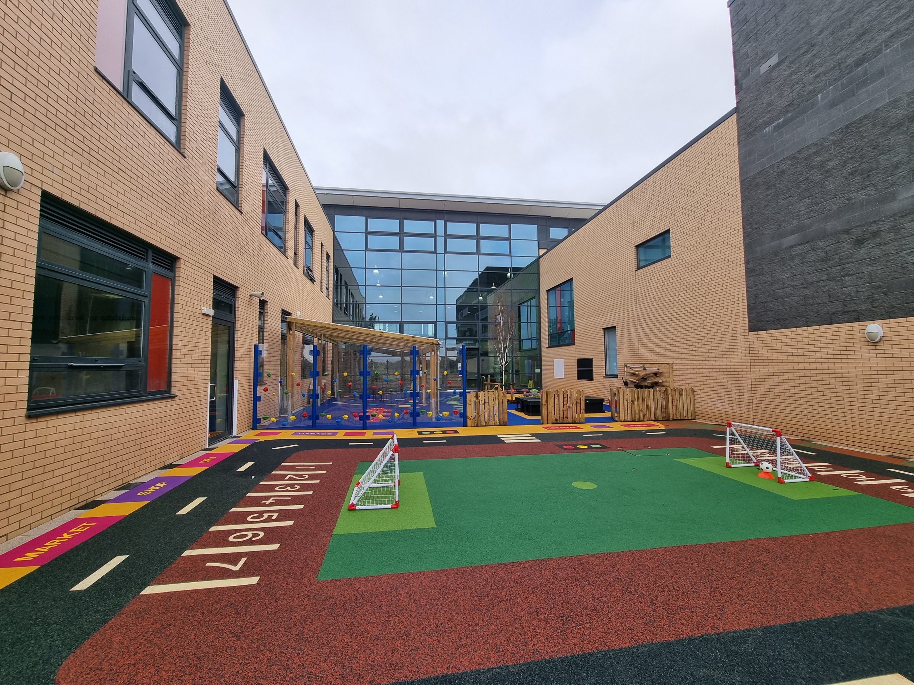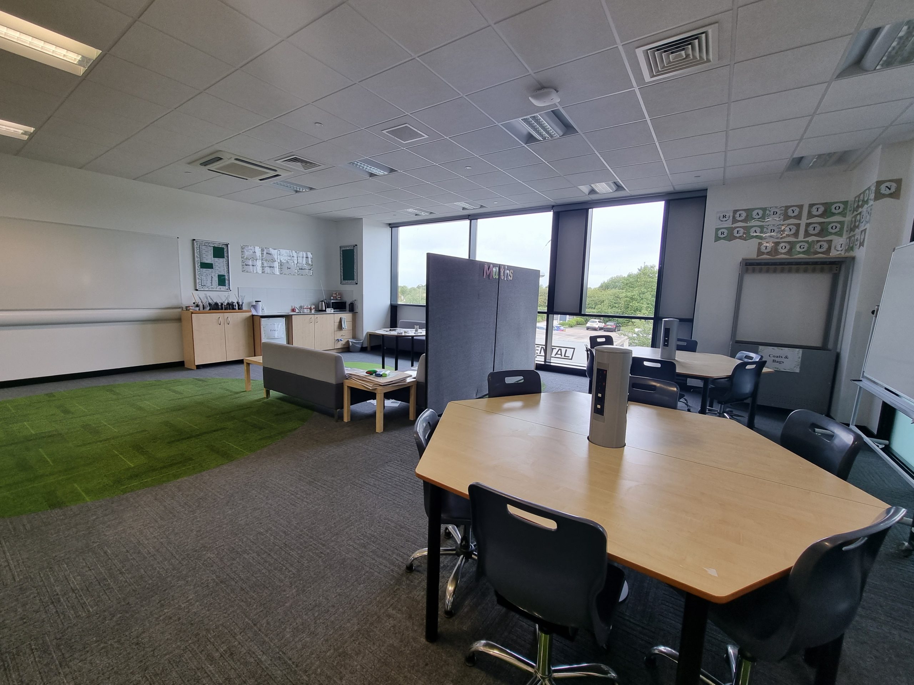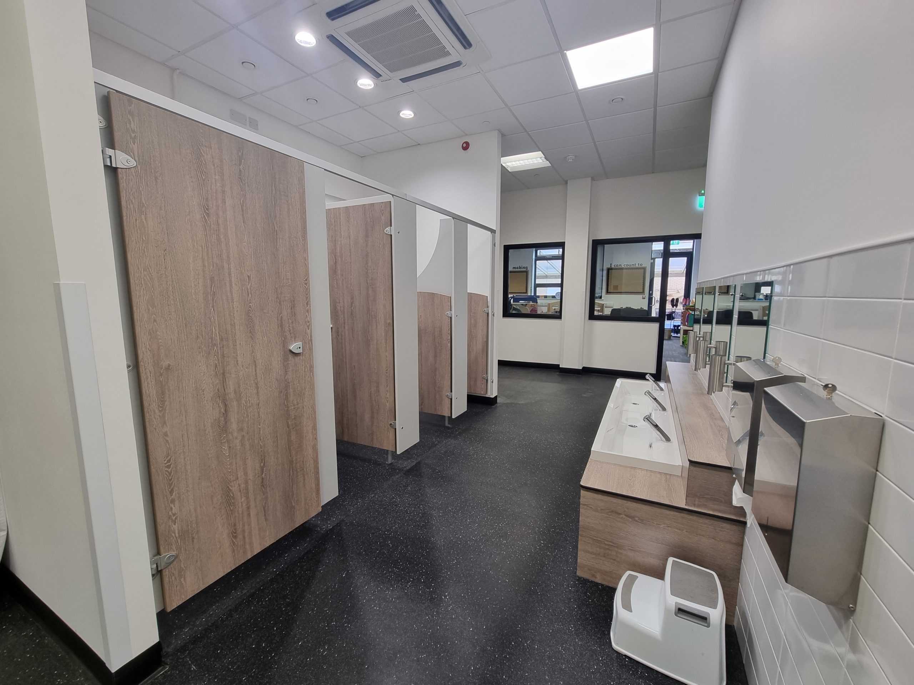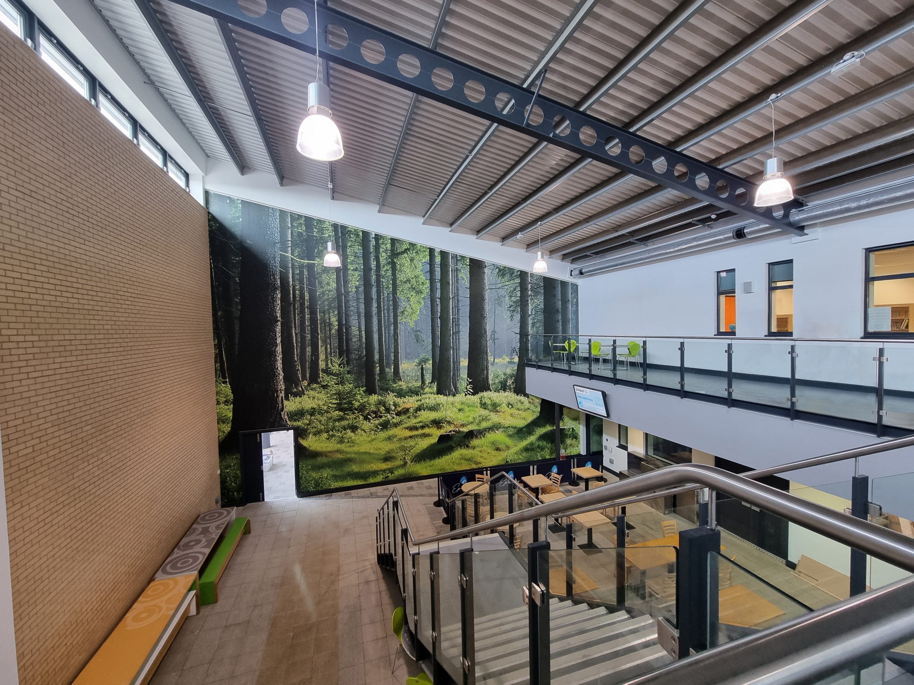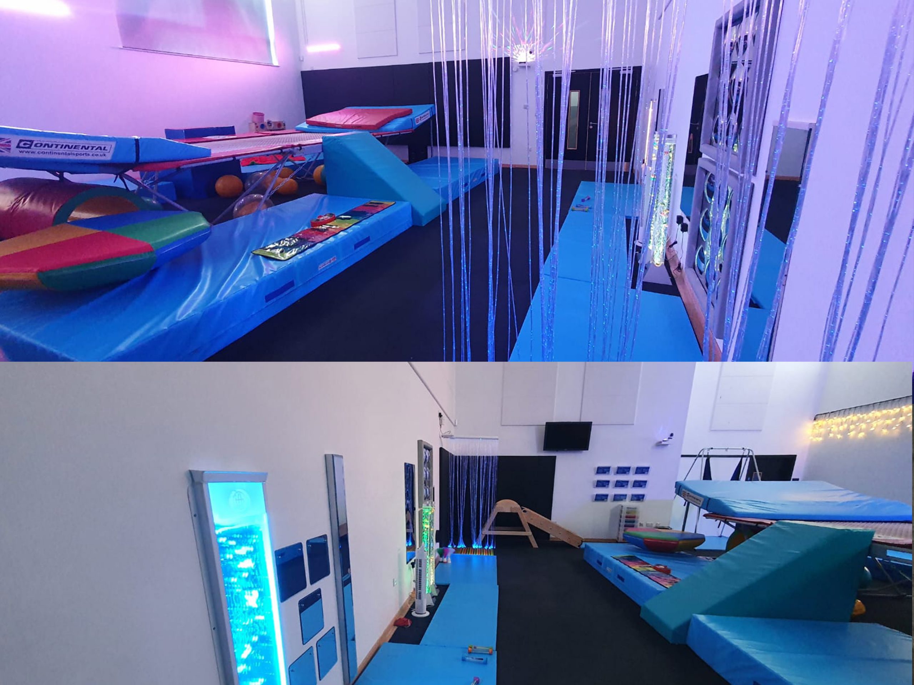EPINAY SCHOOL
Project Description
Meldrum Construction were appointed to carry out major remodelling works on the former South Shields Community School for Epinay School in Jarrow. Remodelling the building for use by Epinay Schools younger years children. This includes a play area, toilets, and revised classroom layouts.
This move means that more children with a broader range of special needs can have access to an educational space that is tailored to them, something mainstream schools struggle to offer.
Key Features:-
- Bespoke new accessible play area with water wall, mud kitchen and bug hotel.
- DT Room fitout.
- New sub-division wall between the Epinay School and Block F.
- Vinyl feature walls to Drama, The Street, Main Entrance, and doors.
- Fit out of the food prep, kitchen, and café area.
- Disabled toilet, a wet room and changing plinth.
- A, B, C & E Block fit-outs and refurb
- Block D Early Years High and low trough sinks and toilet cubicles
Meldrum Civil Engineering & Fabrication Works:-
Meldrum Fabrication engineered and erected supporting steel works to the new Street wall and formation of the new Café servery counter. Meldrum Civil Engineering team formed the foundations to the new wall, constructed the Early Years play area and allotments including new invention and potting sheds.
Meldrum Building Services Works:-
Meldrum Building Services carried out alterations to domestic services, the fire alarm system, sprinklers and the aircon system. Otherwise known as a “cut and carve” project. The team have provided new sensory equipment including new lighting and interactive areas.
Overall Description
The school was formerly used as a college but closed in 2020 and is now being commissioned by Epinay School, formerly situated close by in Jarrow. The school will cater for pupils aged 4 to 18 with mild to moderate learning difficulties and with a wide range of special educational and complex needs.
Works included:-
- Fitting of new heaters, carpet tiles, media walls and doors to various sections of the building.
- Conversion of the science room and erection of new firewalls to subdivide the two buildings and modify the space for use. The adjacent room is being used as a teacher’s lounge, fitted with an instant hot tap.
- Removal of signage from walls and repair of the street area. This is an indoor area that has been designed to appear as an outdoor “street” style area, including a 140m2 feature vinyl wall. Signage and vinyl were also fitted to the reception area walls and sliding doors.
- Fit out of the food prep, kitchen, and café area.
- E block fit out including a new kitchen area and a dividing wall to split the space.
- Creation of a bespoke play area with fitted with a climbing wall, a canopy and wet pour rubber crumb surfacing styled with graphics designed to encourage sensory play.
- High and low trough sinks in the early years’ area, fitted with toilet cubicles and mirrors. A disabled toilet and wet room with changing plinth, are also situated in the early years’ section.
AT A GLANCE
Value
£1.1M
Client
EPINAY SCHOOL
Contract – JCT
