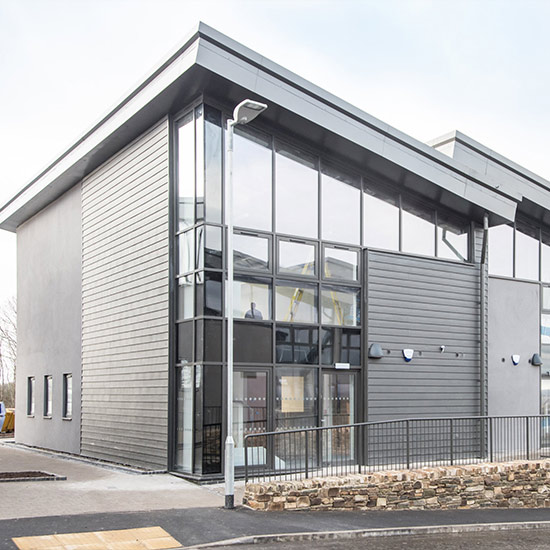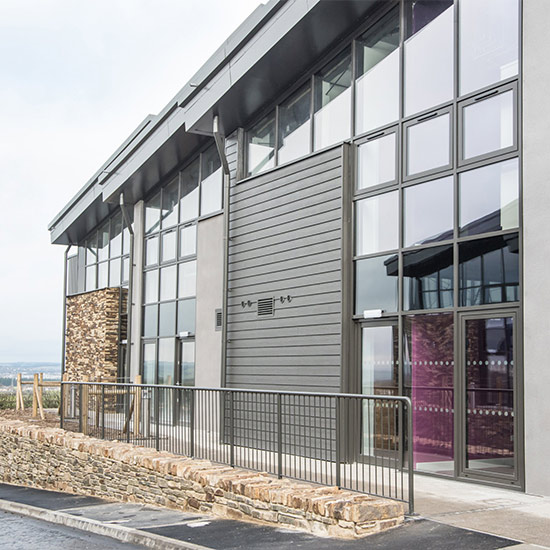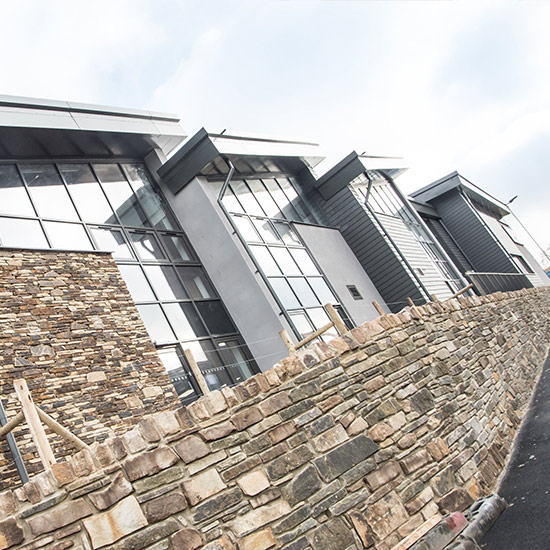DURHAM GATE
NORTH
The Durham Gate project saw the construction of 10nr small interlinked business units complete with infrastructure works. The Civil engineering works included access roads, drainage car parking, retaining structures to support roadways footpaths and extensive external works.
Public Realm
To meet the requirements of the new business units, new high specification hard paved footpaths and community areas were installed with various items of street furniture inclusive of street lighting, luminated bollards, ground lighting, communal benches and cycle stands. The installation of tree pits and extensive planting was also installed to comply with the soft landscaping design. The brick and concrete retaining walls that were required throughout the development to accommodate the changes in levels, were faced with a traditionally laid stone façade.
Drainage
Along with the installation of new utilities throughout the site a new foul and surface water drainage system was installed, some which falls under Section 104 and 106 agreements. This included;
- Installation of Petrol interceptor.
- Linear slot drainage channels.
- Oversized Concrete pipe attenuation.
- Approximately 2,000m3 of Pluvial Cube Attenuation
- Precast concrete manholes.
- Flow control chamber complete with Hydro-break.
- Off-site connections to the existing Northumbrian Water Manholes.
- Permeable paving to car parking areas to comply with SUDS strategy.
- Installation of Road gullies.
- All works carried out in accordance with Water Authority`s Sewers for adoption standards.
As part of the upgrade and too meet the highway specification, the drainage that ran across the entrance to the site had to be diverted and lowered to allow the new construction of the adoptable road to be formed. The drainage remained live throughout and had to be carried out under Durham County Council supervision.
Highways Construction
As part of the scheme a new spine road highway (section 38) was constructed along with a new junction (Section 278) to the entrance of the site. Due to the carriageway works a strict traffic management scheme was introduced in accordance to Durham County Councils guidelines / requirements. An adoptable street lighting scheme was also installed to suit the new road layout and entrance.
All work was designed and installed in accordance with the DoT Specification of Highway works.
Following reduced level excavations, a total of 105nr car parking bays were also constructed and surfaced with permeable block paving with appropriate access / spine roads surfaced with tarmac.
AT A GLANCE
Value
£1.19M
Client
DURHAM GATE NORTH
INVESTMENT COMPANY
Sector – Commercial
Duration – 30 weeks
Contract – JCT



