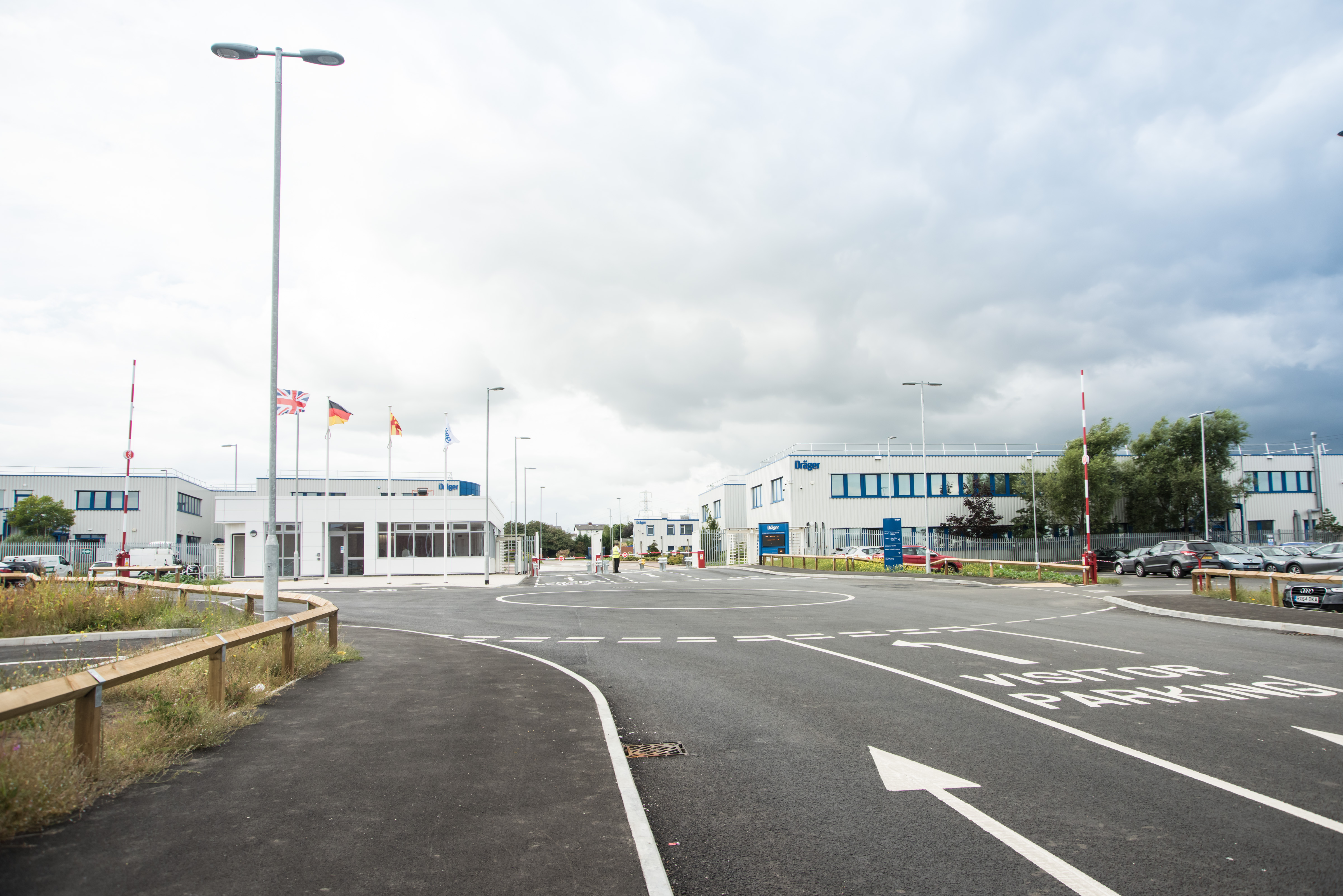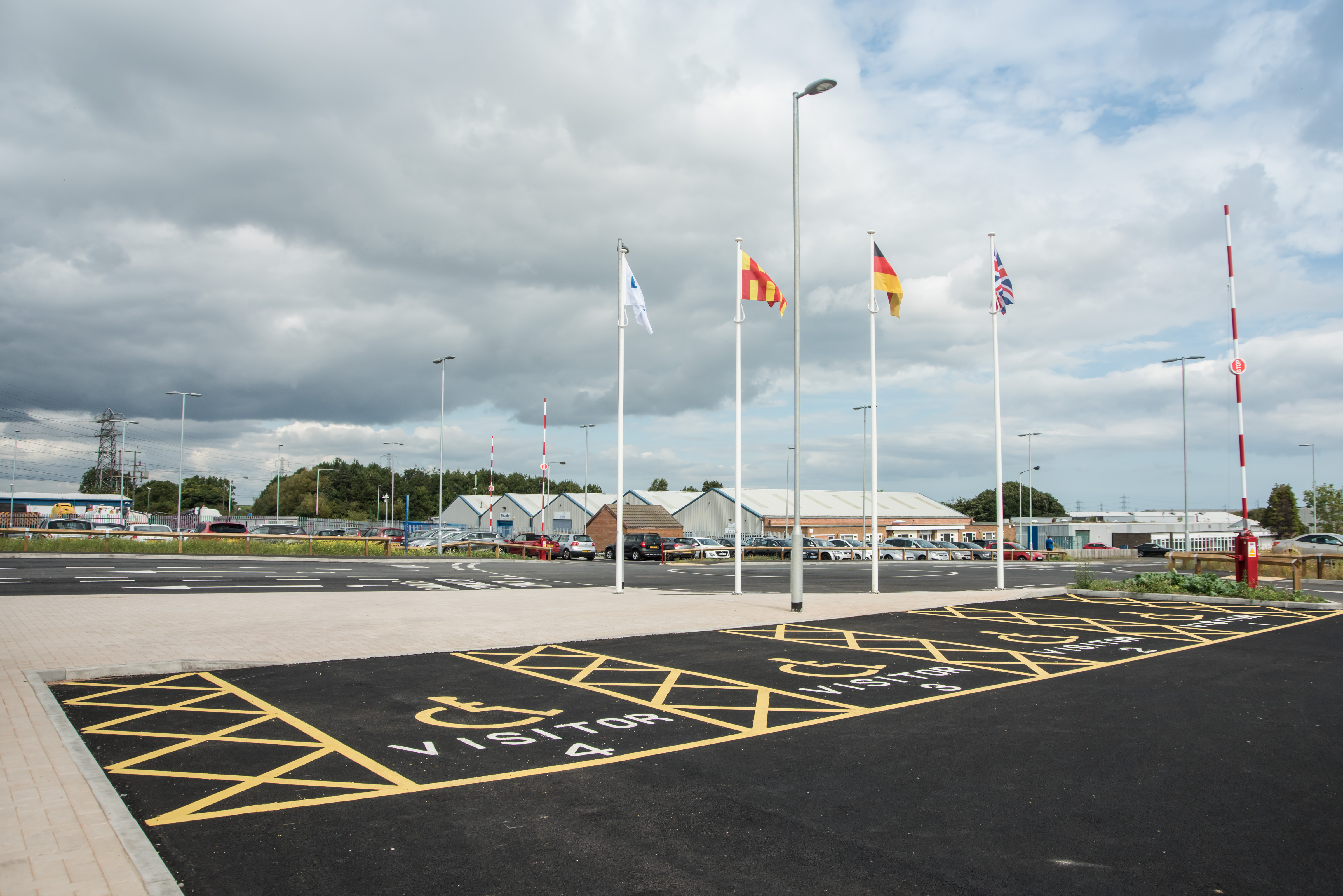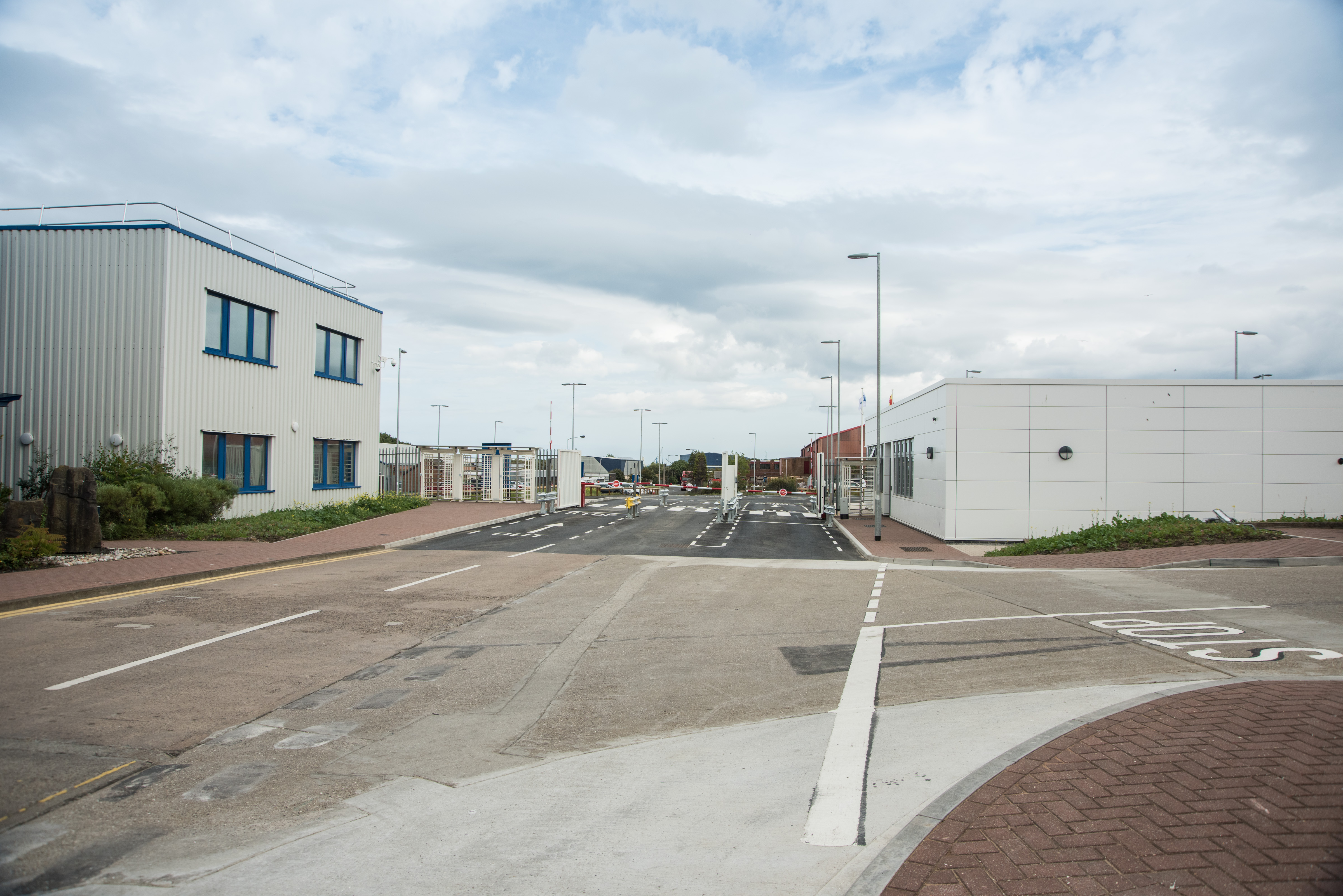DRÄGER GATEHOUSE
CASE STUDIES
The project at Drager consisted of the construction of a new gatehouse and visitor centre and large-scale external alteration scheme which included the demolition of an existing warehouse, a new substation, two new staff car parks, new entrance road inclusive of a roundabout, new CCTV and security systems and an upgraded drainage system.
Following the demolition of the existing warehouse and extensive earthworks, all footpaths and car parks were installed in line with aesthetical design and client demands. This included perimeter flagging to the new gatehouse, visitor centre and substation.
AT A GLANCE
Value
£2.1M
Client
DRÄGER
Duration – 30 weeks
Contract – JCT Intermediate 2011 with amendments



