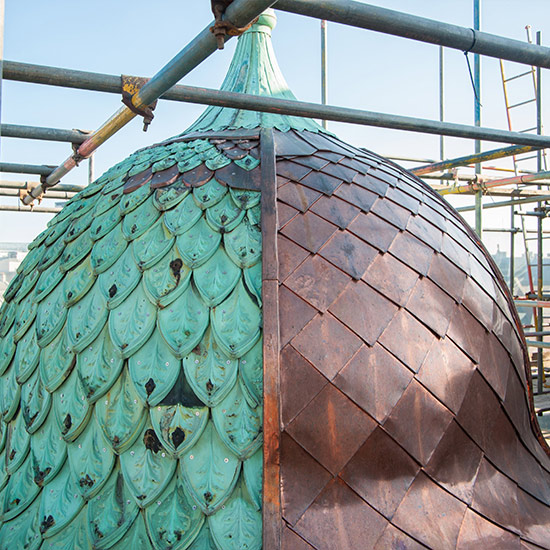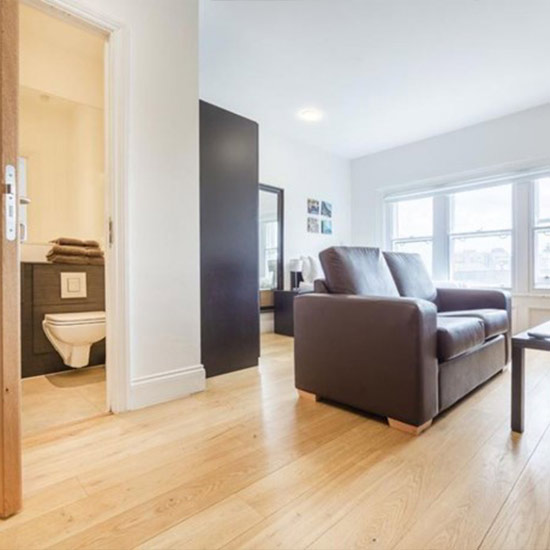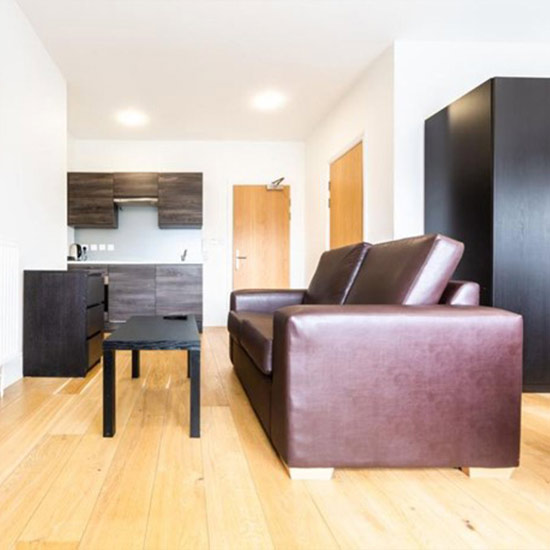BRUCE BUILDING
The Bruce Building occupies the whole block opposite the Haymarket Bus Station and is made up of (circa) 2/3 Grade II listed building and 1/3 Grade I listed – ex Newcastle Breweries.
This project was the full refurbishment of the partly Grade II listed building and two adjacent buildings to form 57 student studios with the addition of an office and restaurant. The project was split into 3 blocks comprising of the following:
The works comprised the complete removal of the roof, façade retention and demolition of all existing internal structure from 1st floor up of the Grade II building whilst keeping all ground floor commercial premises (including The Hotspur Pub) live and operational throughout. Due to the fact that the building occupies the whole site and was fronted by a ‘double yellow lined’ main bus route, there was no possibility for the use of any cranage. The erection of a new steel frame therefore had to be transported into the building and erected by hand with all elements ‘fish plated’ together in maximum 3m lengths. An additional floor was added with a mansard truss arrangement and the whole building modernised to produce a 56 No. apartment block scheme.
The Grade I listed element, which used to be the original head office of Newcastle Breweries; required a complete sympathetic refurbishment involving the removal of extensive asbestos material and the complete renewal of all mechanical and electrical services – whilst preserving all existing mosaic and ceramic tiling to floors and walls. Dry rot was discovered throughout many of the main timber support elements, which had to be replaced along with all windows, copper tile roof details and brickwork/stone repairs carried out with full agreement and consent of the Newcastle City heritage officer.
Demolition took place at the rear of all properties to form 2 staircases and a lift. The split project enabled us to decant and re-locate occupants whilst the asbestos removal took place. As this was a live environment it was paramount that we worked closely with the occupants to ensure the areas were kept operational and safe.
The full project was completed in a 60 week period – including for extensive re-design requiring underpinning and incredibly intricate façade retention.
AT A GLANCE
Value
£5.5M
Client
MICHIGAN INVESTMENTS
Duration – 52 weeks
Contract – JCT DESIGN & BUILD
Meldrum were approached to submit a tender for the scheme back in 2013. There were many issues to resolve so the decision was made to approach contractors to submit Stage 1 tenders with the view of the successful contractor working with the Client’s representatives on a Design and Build contract utilising their own Design team for the full project. Meldrum’s submission proved to be the best submission not only for cost purposes but mainly for content and approach to the operation of the contract from design but also through to programming toward a stipulated completion deadline date.
– Michigan Investments




