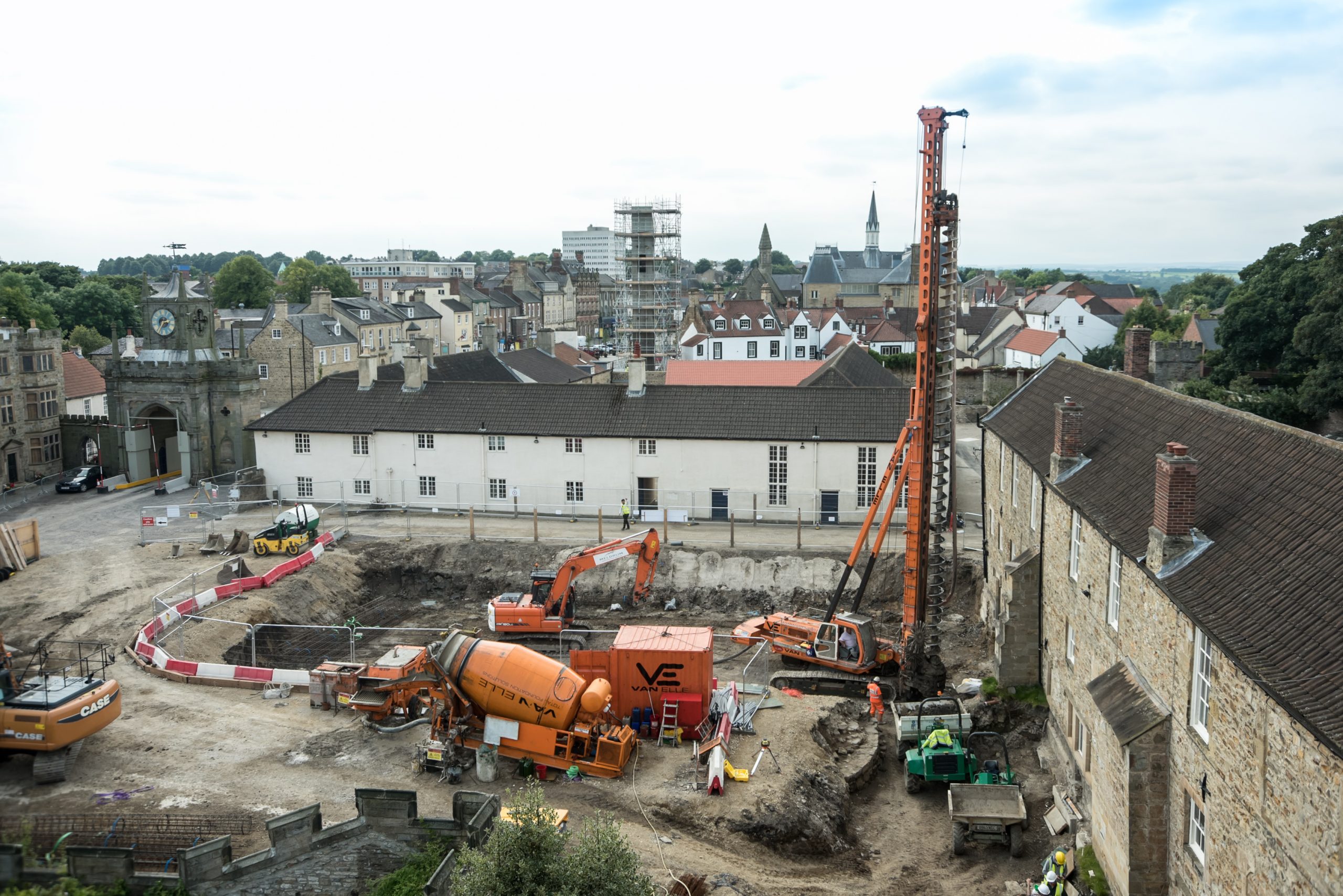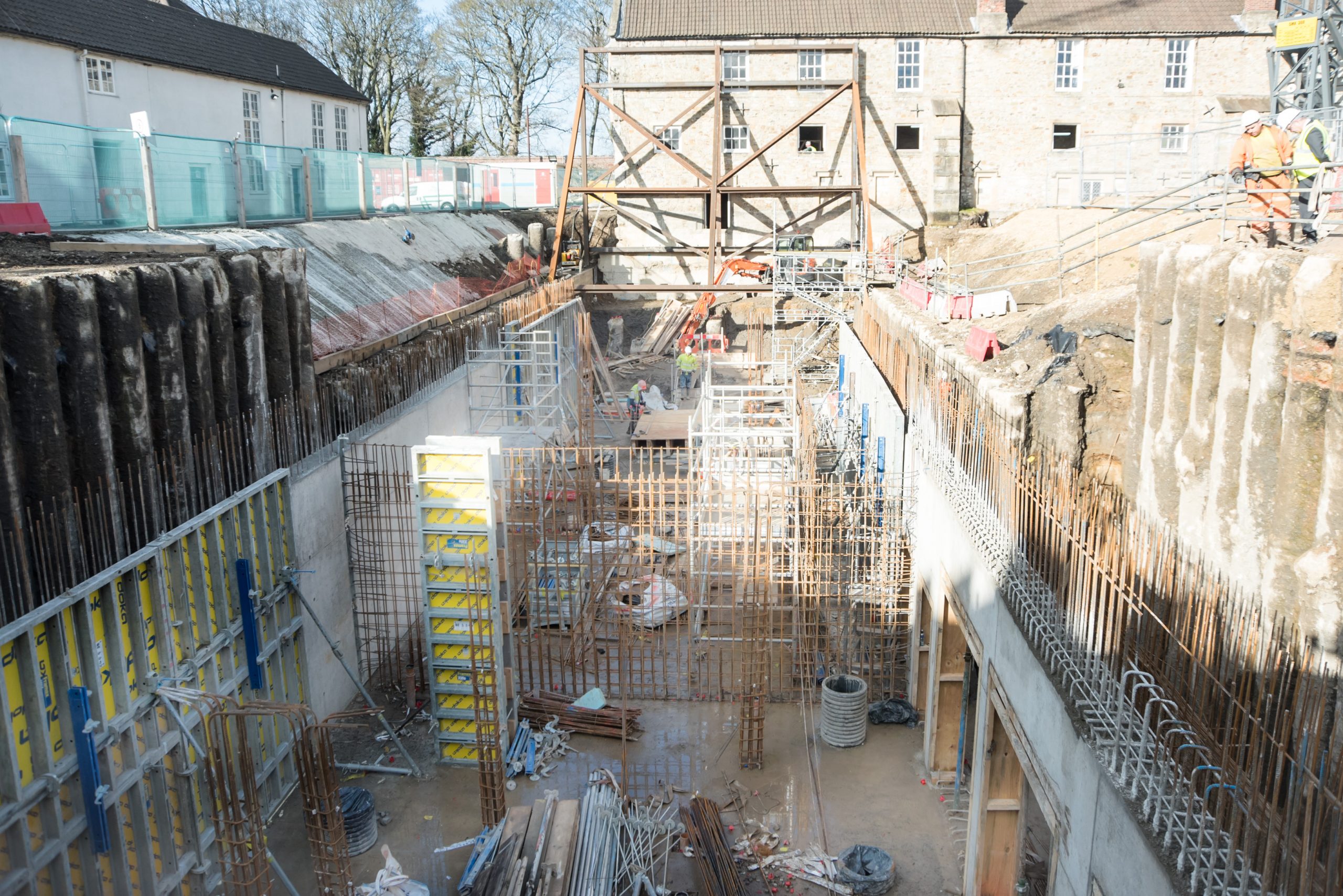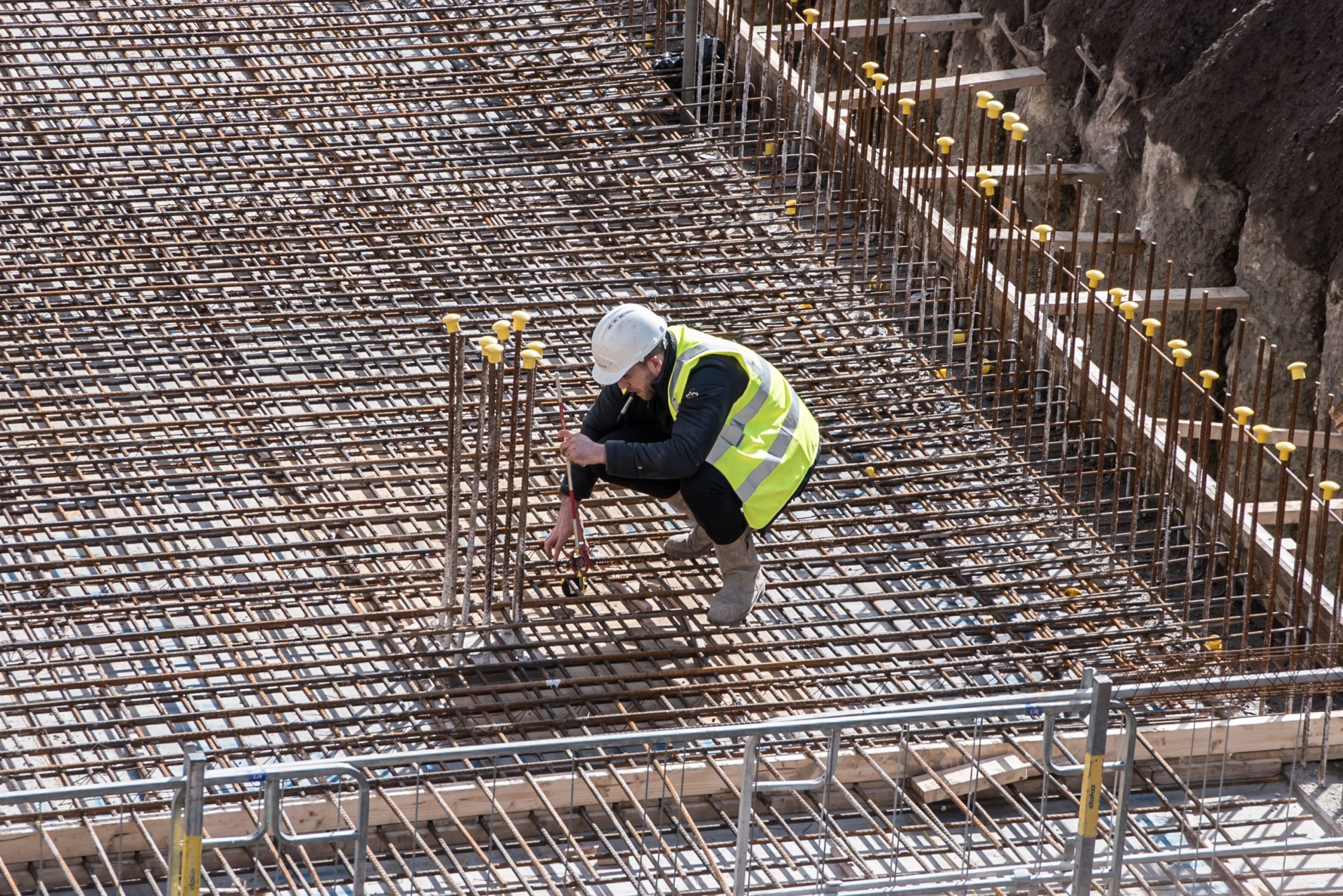AUCKLAND
CASTLE
Auckland Castle – Civil Engineering Contract
A full refurbishment of the existing Grade I listed castle and Bishop’s accommodation as well as a new build extension housing the Faith Museum. This is to be a major visitor attraction for the area.
Structural Works
The Faith Museum itself is a 400m2 three-story cast insitu, reinforced concrete frame structure. This consists of a basement, ground and mezzanine floors all supported of 17m deep CFA piles. To allow the basement to be constructed the adjoining Scotland wing required 8.0m deep underpinning with addition anchors to counteract the lateral forces. Due to restrictions enforced by the existing building levels as well as the historic surrounding ground levels, both the basement and ground floor levels are below the external ground level to some degree and therefore extensive structural waterproofing was required throughout. The temporary works were significant challenge on this project and the excavation was supported using 90m long contiguous piles retaining wall.
Public Realm Works
The public garden areas were specifically designed by a specialist and renowned architect and we installed a vareity of high quality, natural stone paving with granite steps, tree pits, raised planters, benches and external ground and raised lighting. All hard and soft landscaping works were designed to meet the aesthetic requirements of the grade 1 listed castle and prime visitor attraction.
Areas designated for landscaping were excavated under the supervision of the Arachnological watching brief. Various existing medieval castle turrets and chapels were discovered and part of this is to be incorporated into the landscaping design to form another display for visitors to enjoy.
Drainage Works
Construction of new foul water drainage system installed to serve both the existing castle and new Faith Museum extension complete with a pumping station, manholes, underground Upvc Pipework, numerous internal floor gullies and triple sealed manholes and inspection chambers
Construction of a new Surface water drainage system installed to serve both the existing castle and new Faith Museum extension complete with attenuation tank, Linear drainage channels, manholes, perforated drainage, catchpits and gullies throughout the entrance road and hard landscaping areas.
Numerous repairs were required on the existing drainage system which required both breaking out and completely replacing and also relining where possible to avoid disruption to the archaeology.
AT A GLANCE
Value
£3.3M
Client
THE AUCKLAND PROJECT
Contract – JCT



