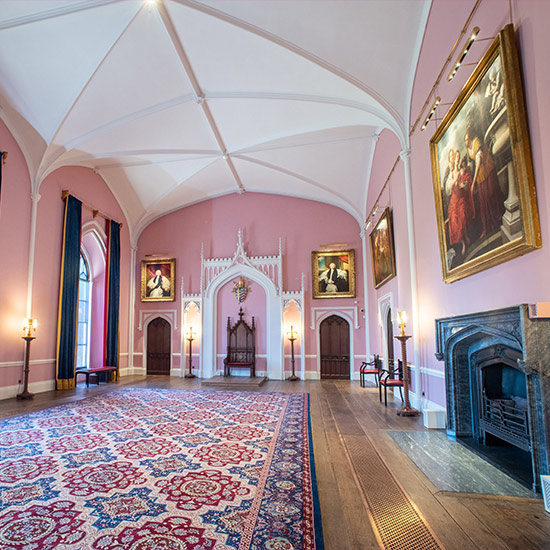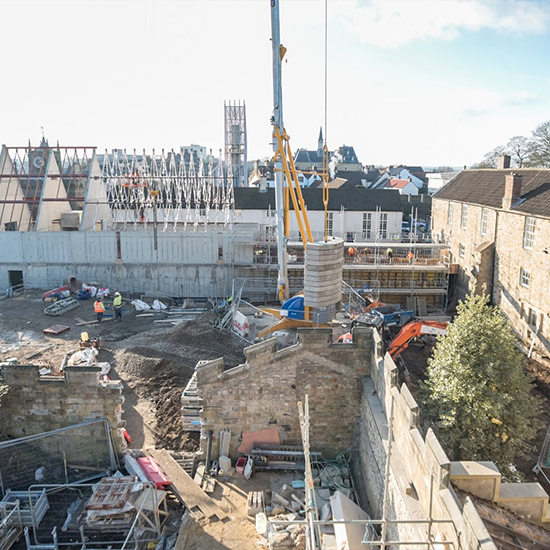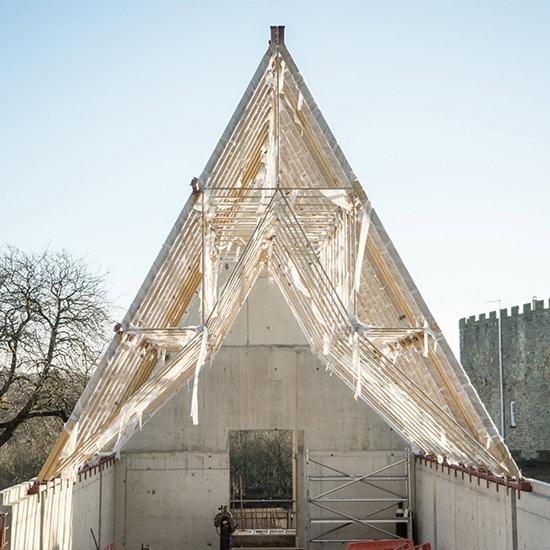AUCKLAND CASTLE
The Auckland Castle project including the Existing Scotland Wing involved the enabling, renovation and exhibition fit out of a Grade I, 900 year old world heritage site for The Auckland Project.
The castle is a major visitor attraction in the North East, now restored to its former glory.
Works included;
- Internal works consisted of structural alterations that were sympathetically undertaken to reflect the de-sign ambition of the project along with extensive renovation, conservation, repairs and refurbishment to the historic building fabric that also accommodated the mechanical, electrical, security and plumbing installations that brought the building into the 21st Century. New visitor toilets were installed in a sympathetic manor. We also constructed 5 new plant rooms to service the upgraded M&E throughout. We coordinated the installation of M&E, working with the client’s consultant and specialist sub-contractors.
- The work included high end joinery on existing listed features and the incorporation of new features such new doorways, a library and installation of a high spec commercial kitchen and dining areas.
- External works involved masonry repairs and restoration including the installation of new doors, windows and security shutters.
- Extensive civil engineering works were undertaken within the confines of the existing building under an Archaeological watching brief such as the formation of new lift structures in restricted space and excavation works to create new floor levels whilst being recognisant of the building fabric and the implementation of the required and necessary protection.
- The Bishop of Durham’s offices, which had been on site for the full historic duration of the Castle remained open and operational to the Bishop and his staff throughout the entire duration of the project with minimal disruption to the access and the occupants whose success was generated through careful collaboration, communication, planning and execution of the surrounding works.
AT A GLANCE
Value
£20M
Client
THE AUCKLAND
PROJECT
Duration – 132 weeks
Contract – Bespoke



REFERENCE
“Based in the North East of England, Meldrum’s breadth of experience, contacts and dedicated workforce within the region aligned with many of the values of the selection process for the Auckland Castle HLF funded project. Furthermore, the selection team were very impressed by Meldrum’s engagement with the local community and the opportunities created through apprenticeship and learning programmes; an ethos which has continued and strengthened throughout the delivery of the project.
Throughout the project, Meldrum have worked collaboratively with the design team and client team with continual focus upon the delivery of this high-status former palace of the Bishops of Durham. Close coordination and communication with the client’s curatorial team in particular is evidenced by the fine undertaking and integration of conservation works to areas such as floorboards, grand staircases and fireplaces which collectively serve to enhance the rejuvenation of these internationally significant State Rooms.
The works at Auckland Castle can be viewed as a series of four intertwined projects, each with their own specific demands, including the conservation of the high-status State Rooms of the existing castle, the integration of a museum quality and environmentally conditioned suite within the Bishop Trevor Gallery set within the existing castle, the conversion of the existing Scotland Wing into a contemporary museum space to meet the demands of GIS and Bizot Green, and finally the new build museum quality Scotland Wing Extension. Each of these facets of the combined works at Auckland Castle have placed complex demands upon the Contractor which Meldrum have coordinated with dedicated teams to meet each specific skillset.
With the Bishop Trevor Gallery complete and open to the public, and remaining areas of the existing castle handed over to the client for fit out, visitors are soon to be able to access for the first time previously inaccessible areas such as the Bishops’ apartments and the Scotland Wing which offer a tantalising insight into the former private use of the castle, all set against the backdrop of the significant yet sensitive works undertaken throughout this project.”
Purcell Architects

