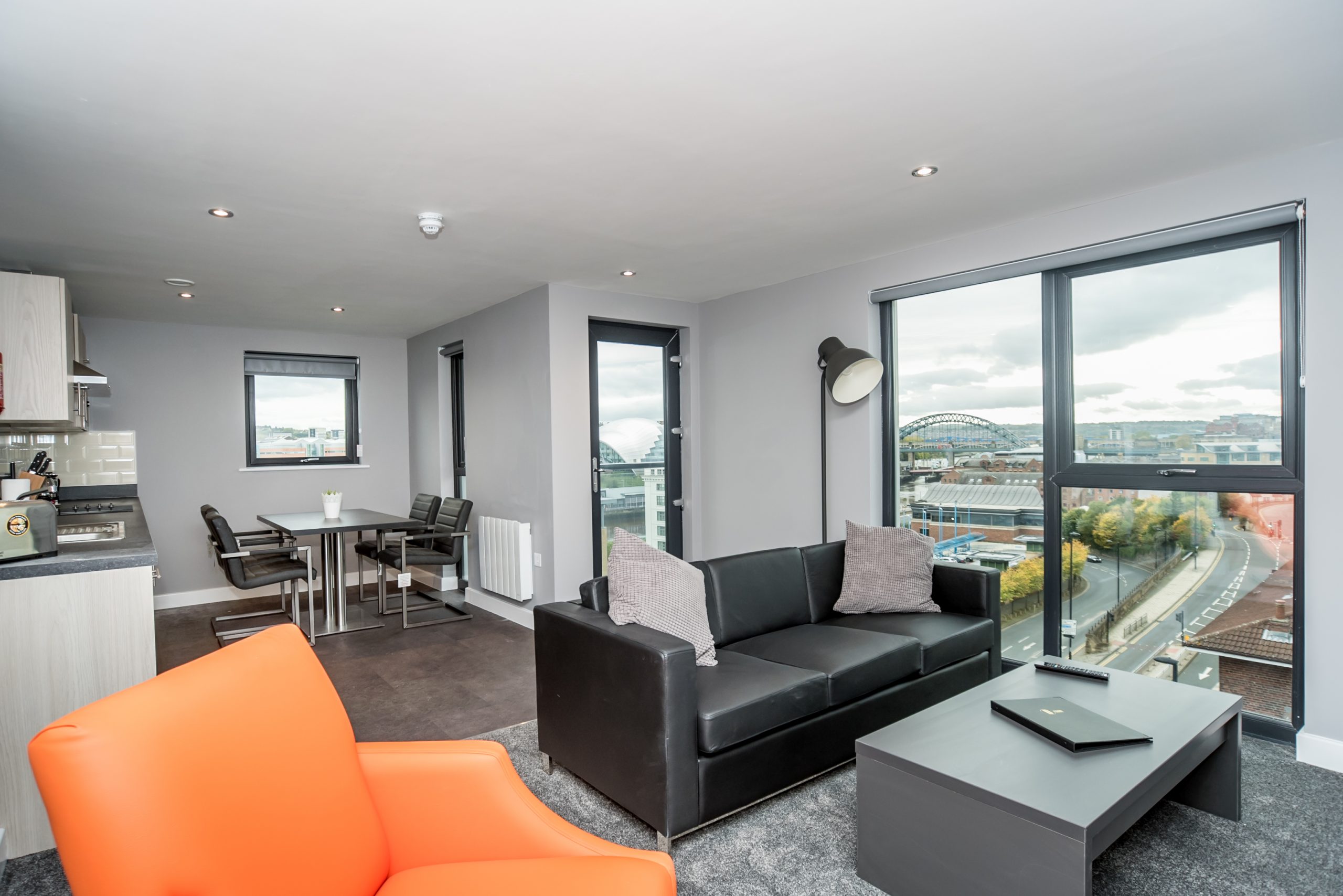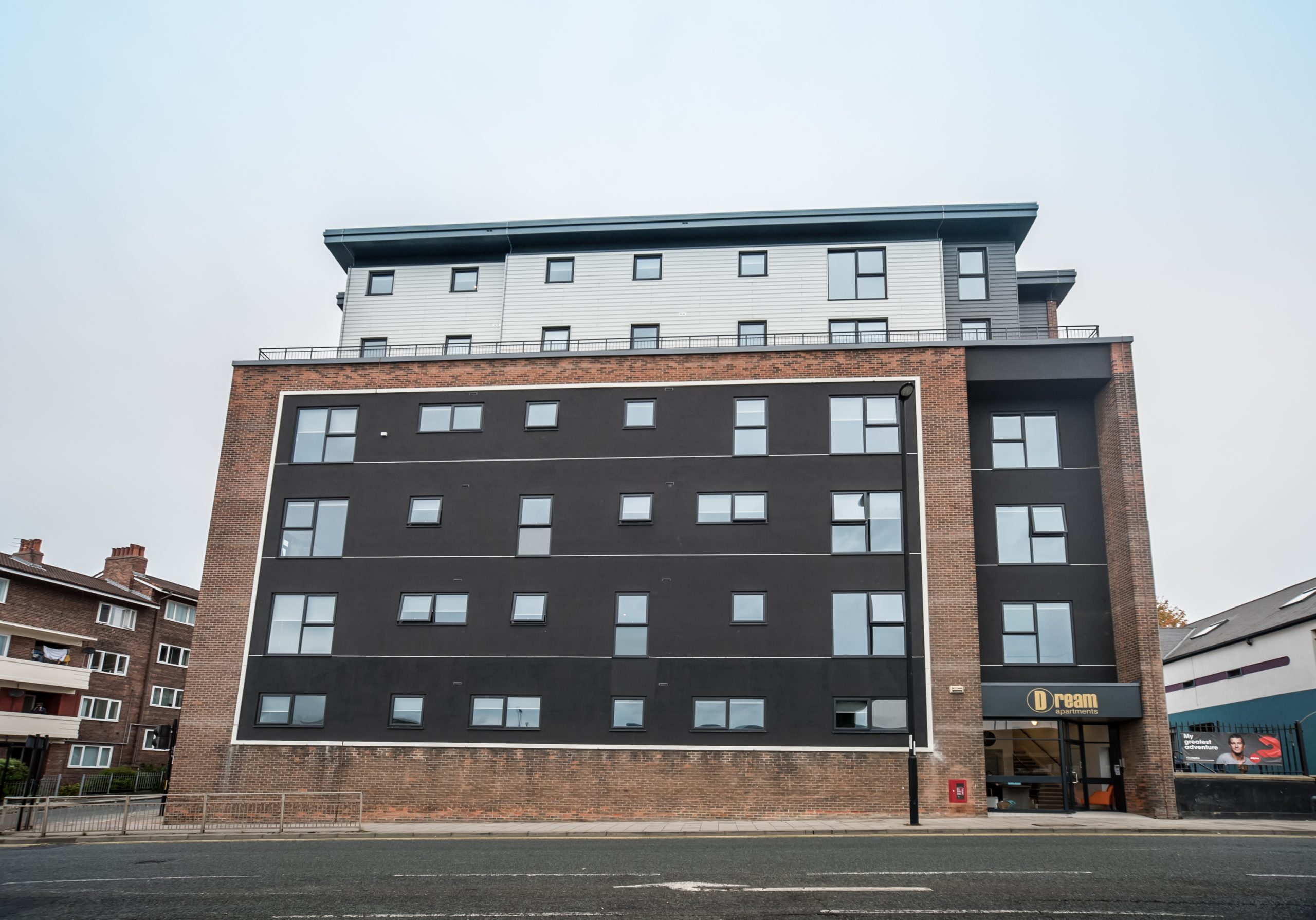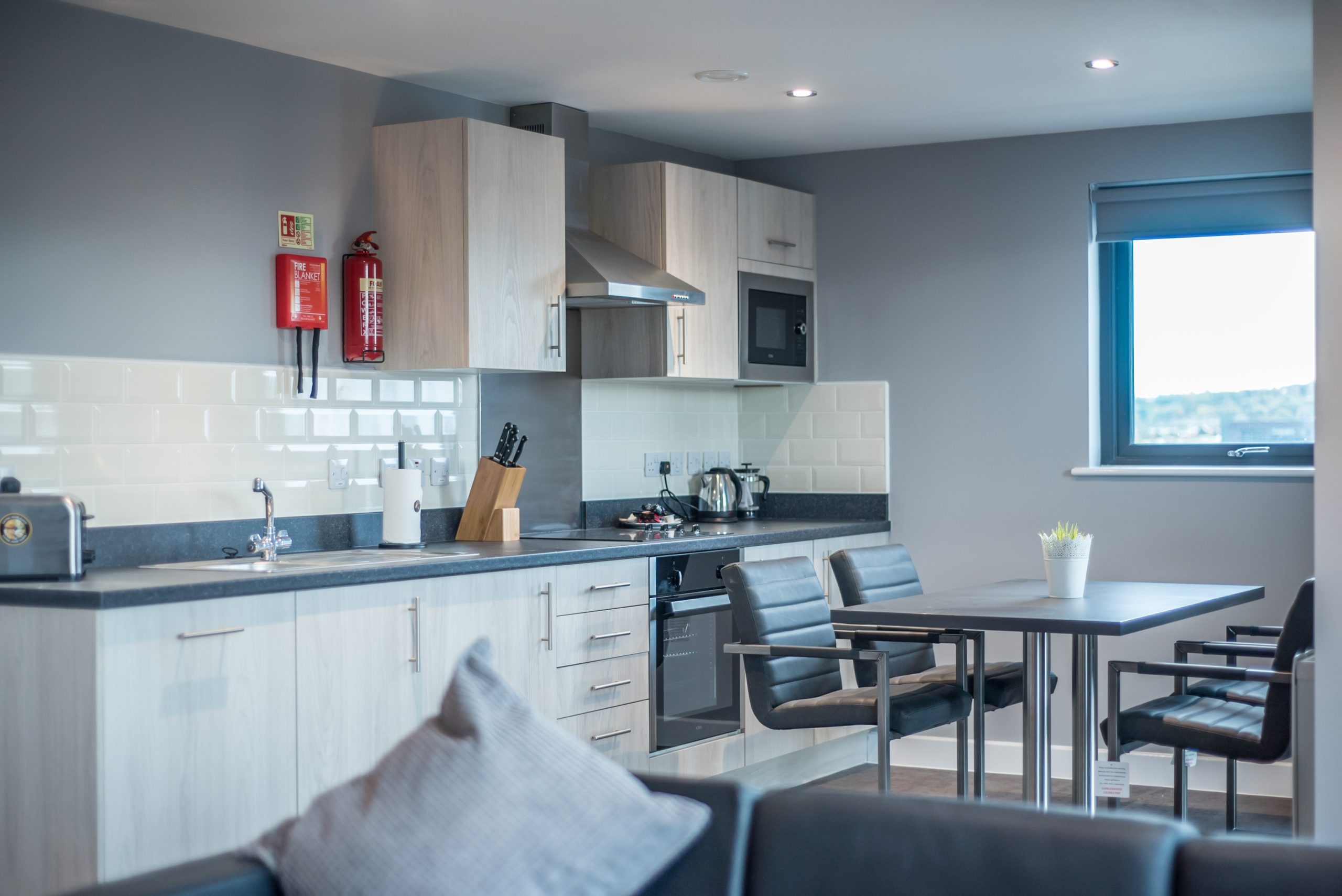AERIAL HOUSE
CASE STUDIES
This project was the construction of a 28-apartment aparthotel utilising the existing building structure that was once the Tyne Tees studio on City Road in Newcastle, with the addition of a timber frame structure to form two extra floors.
Works included:
- High spec finishes to glazing, balconies, kitchens, bathrooms and external building fabrics
- Extremely restricted site as the building was constructed between two busy roads, an existing residential development and a church
- Steel support structure required within the existing building to accommodate the extra weight from the additional two floors
- Demolition of existing pre-cast concrete staircase
- New steel staircase introduced to access the top two floors
AT A GLANCE
Value
£2.2M
Client
LUGANO PROPERTY GROUP
Duration – 35 weeks
Contract – JCT




